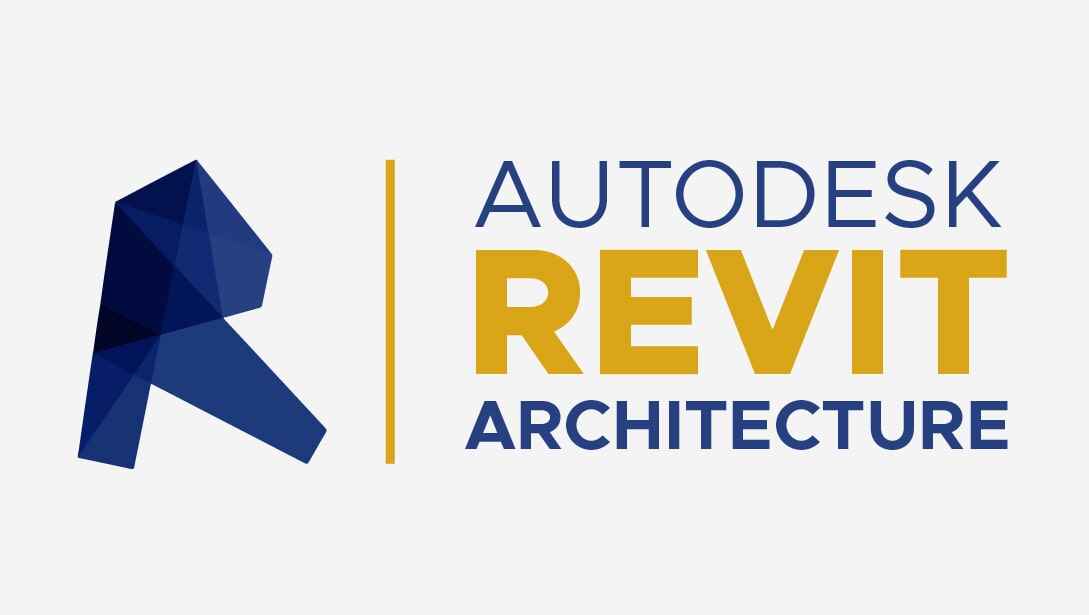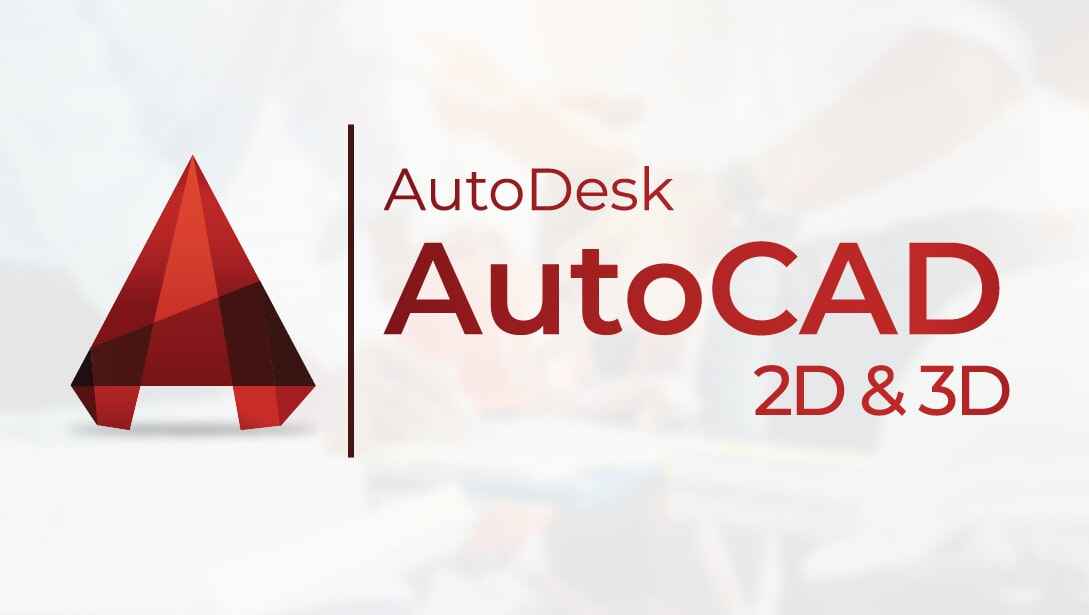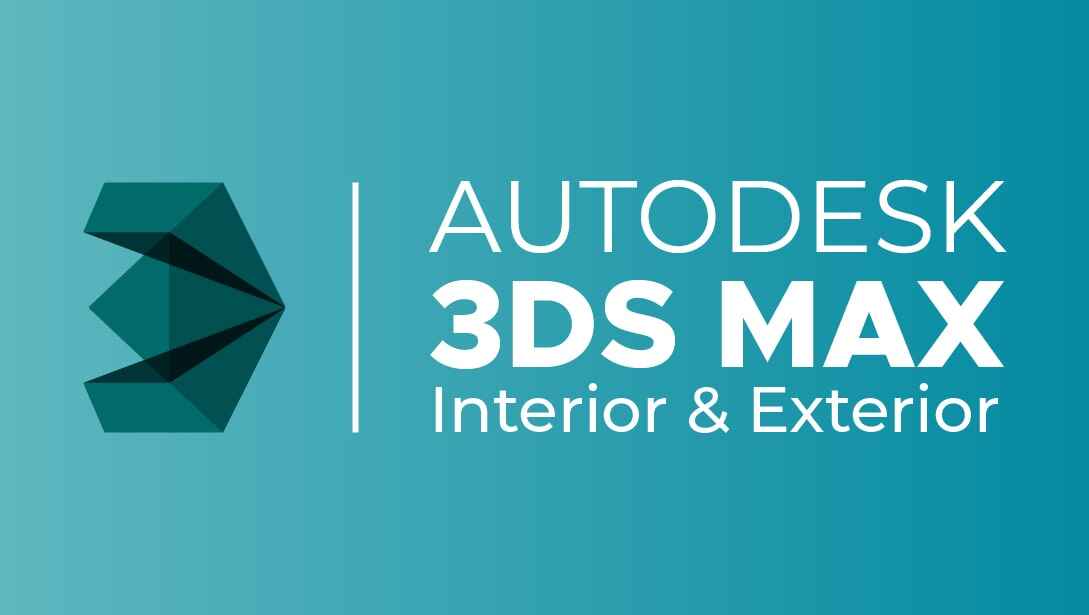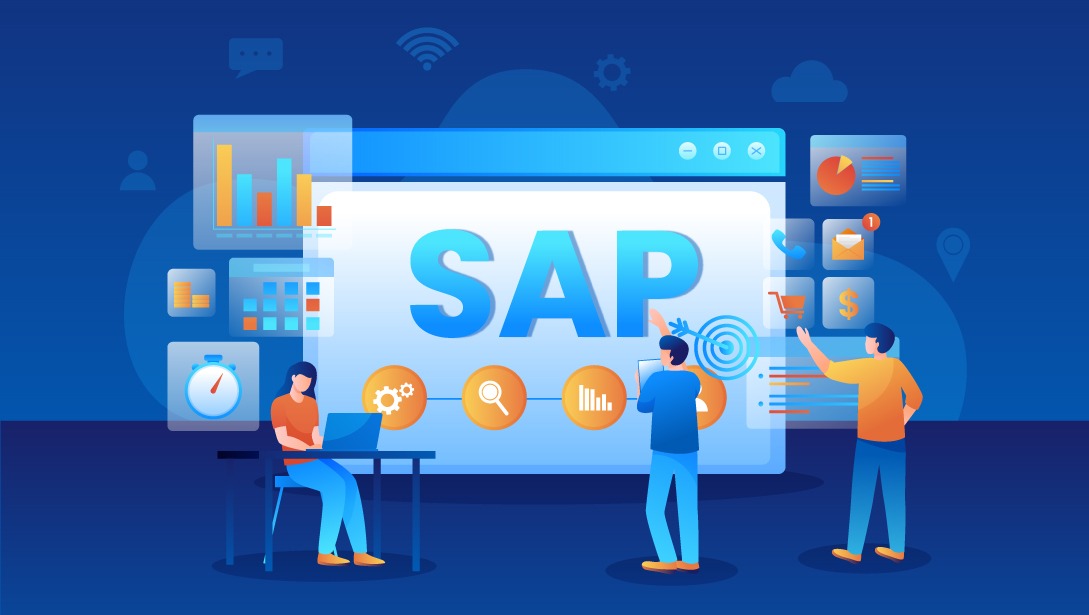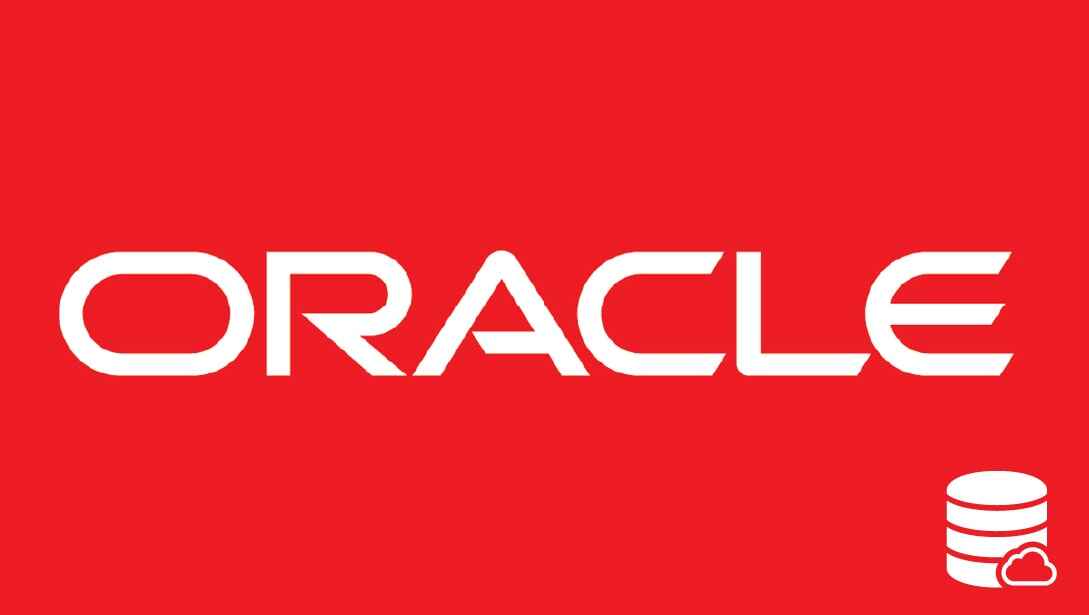Course Brief
Revit
Step into the future of digital architecture with our Revit Architecture Professional Course, designed to equip you with hands-on skills in Building Information Modeling (BIM). This comprehensive training begins with setting up projects, mastering the Revit workspace, and understanding the core design workflow.
You’ll dive deep into creating and modifying architectural elements such as walls, floors, doors, windows, roofs, ceilings, staircases, and railings. We’ll teach you how to generate construction documentation, create and annotate detailed plans, and develop multiple project views including 3D visualizations, sections, and elevations. You’ll also explore advanced family creation, structural elements integration, and worksharing for collaborative projects.
By the end of the course, you'll have developed a professional project portfolio and gained real-world experience through an internship. With all of them, you’ll be ready to pursue high-demand roles like BIM Specialist, Architectural Designer, or Interior Planner across the global architecture and construction industry.
⦁ Overview of BIM and its advantages
⦁ Setting up a new Revit project
⦁ Exploring Revit workspace and navigation tools
⦁ Understanding views and project templates
⦁ Introduction to technical IT communication
⦁ Creating and editing basic wall types
⦁ Modifying floor structures and assemblies
⦁ Using tools to duplicate and edit
⦁ Wall properties and visibility settings
⦁ Floor thickness and material application
⦁ Inserting and editing door families
⦁ Working with different window types
⦁ Managing opening elements in design
⦁ Adjusting door and window properties
⦁ Technical writing for project documentation
⦁ Designing roofs using footprint tool
⦁ Roof by extrusion and editing tips
⦁ Ceiling placement and material selection
⦁ Ceiling properties and visibility settings
⦁ Basics of digital awareness learning
⦁ Creating simple stair systems manually
⦁ Using stair tool and properties
⦁ Designing and placing railing families
⦁ Editing railing paths and heights
⦁ Review and reinforce key concepts
⦁ Adding and placing structural columns
⦁ Inserting beams and reference planes
⦁ Foundation elements and floor supports
⦁ Modifying grids for structure accuracy
⦁ IT interview skills and terminology
⦁ Creating sections, elevations, and views
⦁ Adjusting camera angles and perspectives
⦁ View templates and filter settings
⦁ Enhancing project presentation quality
⦁ Project summaries and visual reports
⦁ Drawing floor plans with annotations
⦁ Enhancing elevation and section details
⦁ Modifying visibility and graphics settings
⦁ Organizing view properties and layout
⦁ Shading, shadows, and site views
⦁ Introduction to creating Revit families
⦁ Custom families for furniture, fixtures
⦁ Adding constraints and family parameters
⦁ Importing and editing external families
⦁ Reviewing digital basics and integration
⦁ Creating door and window schedules
⦁ Adding annotations to construction plans
⦁ Tagging views and dimensioning drawings
⦁ Creating project legends and notes
⦁ Finalizing documentation layout standards
⦁ Understanding central and local files
⦁ Creating and managing worksets properly
⦁ Synchronizing changes with project team
⦁ Resolving conflicts in shared models
⦁ Practical teamwork and coordination tips
⦁ Start working on your final project
⦁ Setting up a freelancing profile online
⦁ Building a strong design portfolio
⦁ LinkedIn optimization and job search
⦁ Certificate ceremony and course closure
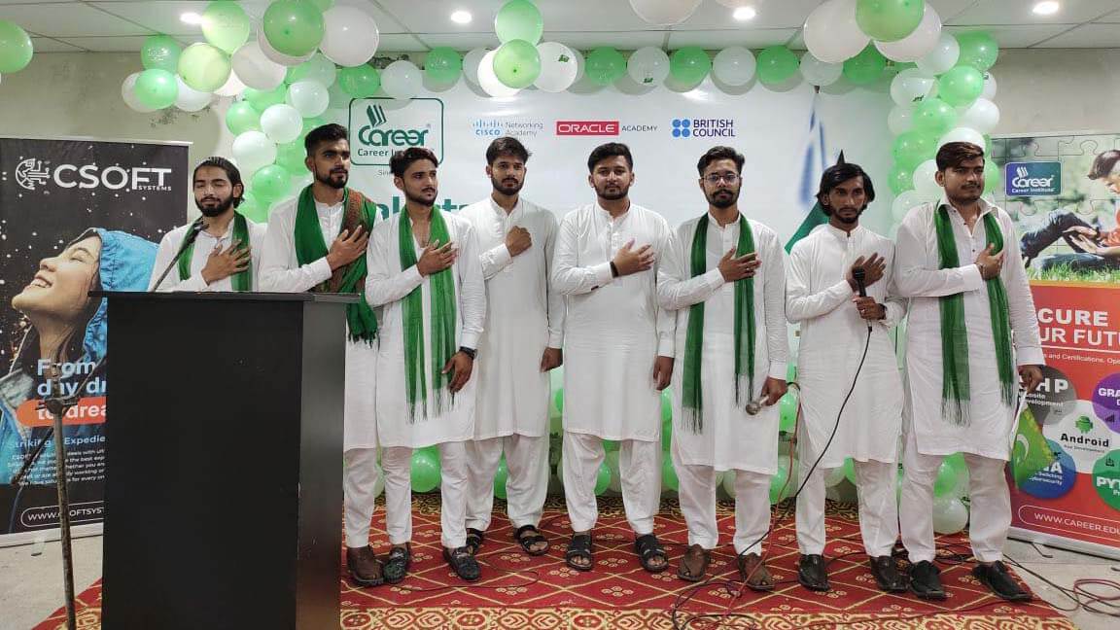
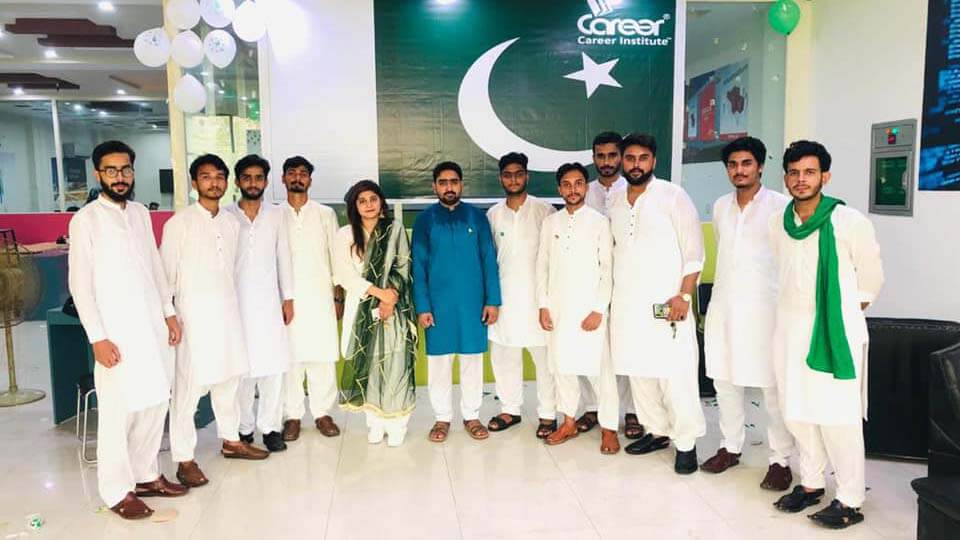


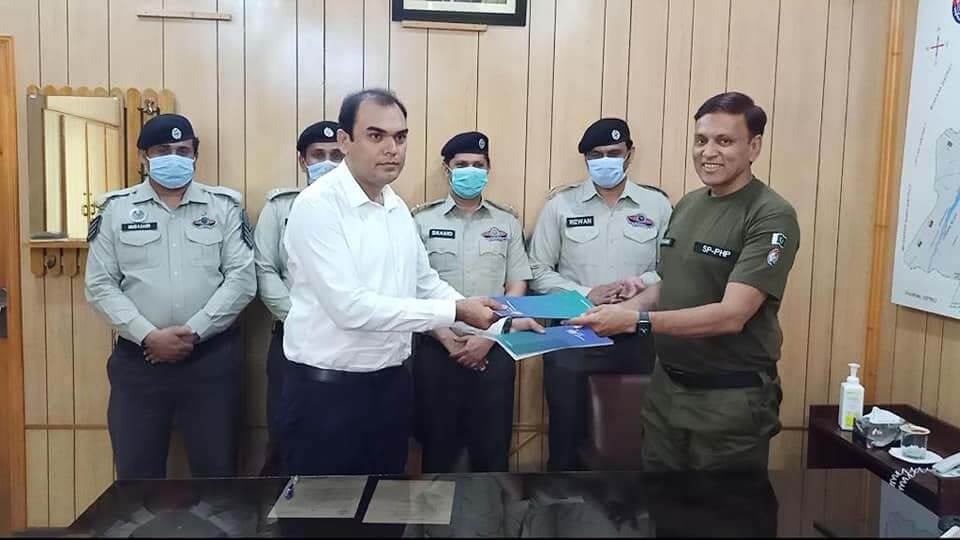
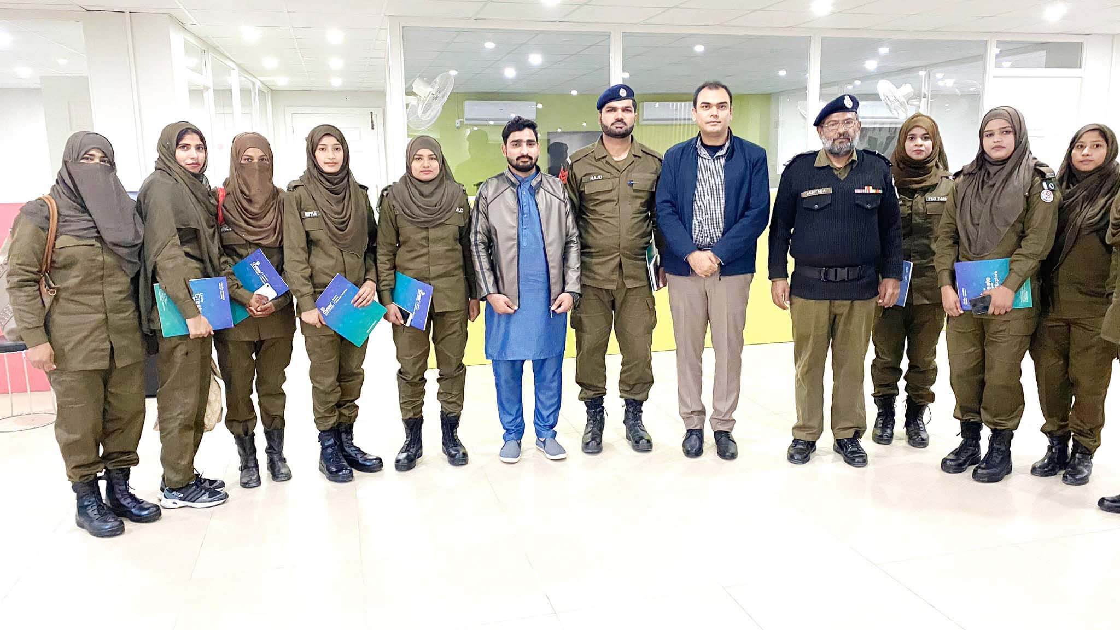
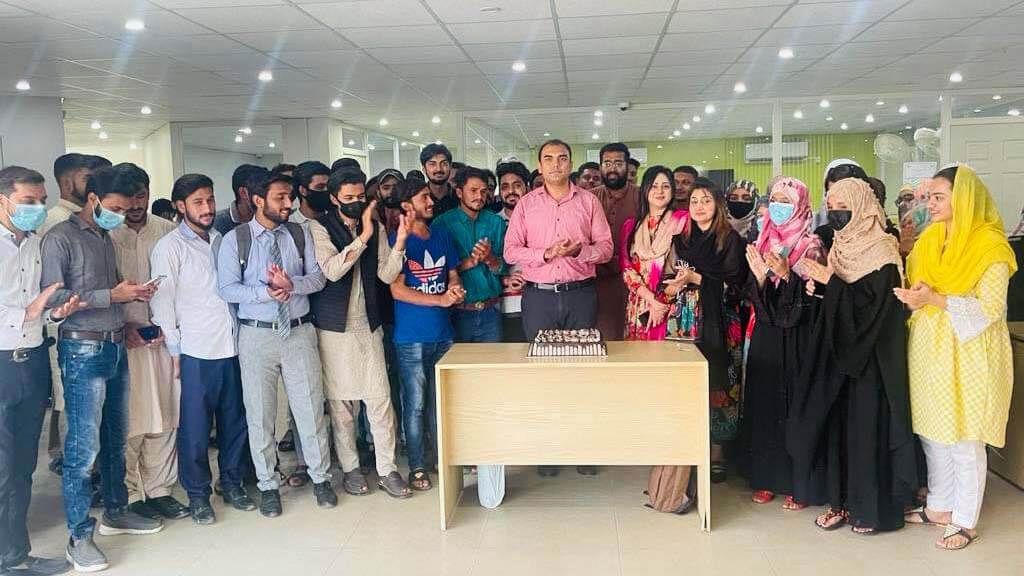
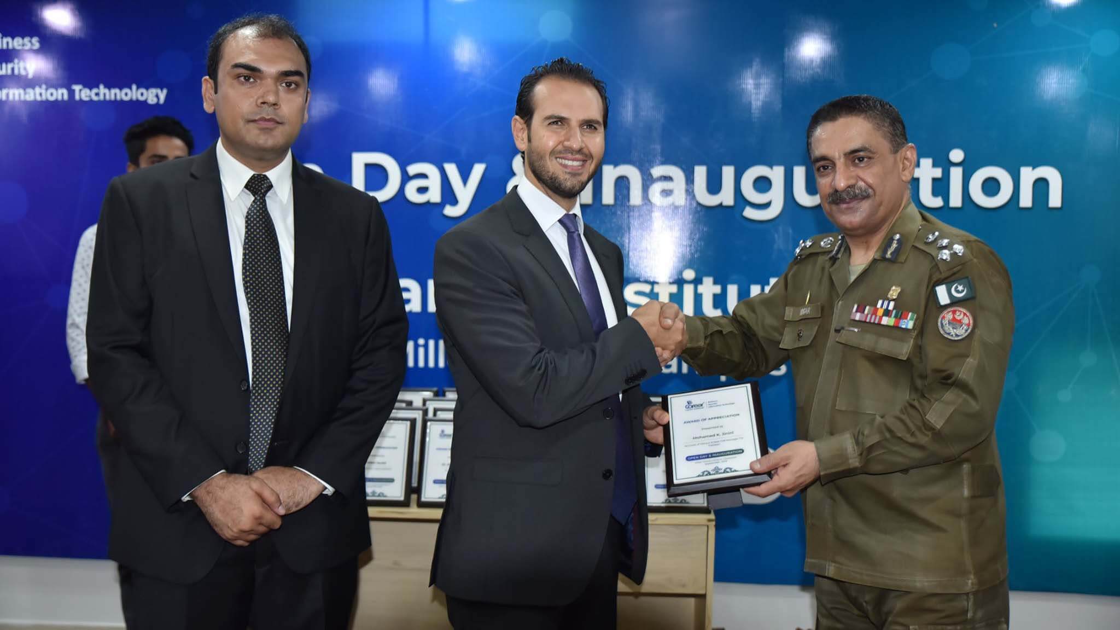

"I will be the leader of a company that ends up being worth billions of dollars, because I got the answers. I understand culture. I am the nucleus. I think that’s a responsibility that I have, to push possibilities, to show people, this is the level that things could be at."
